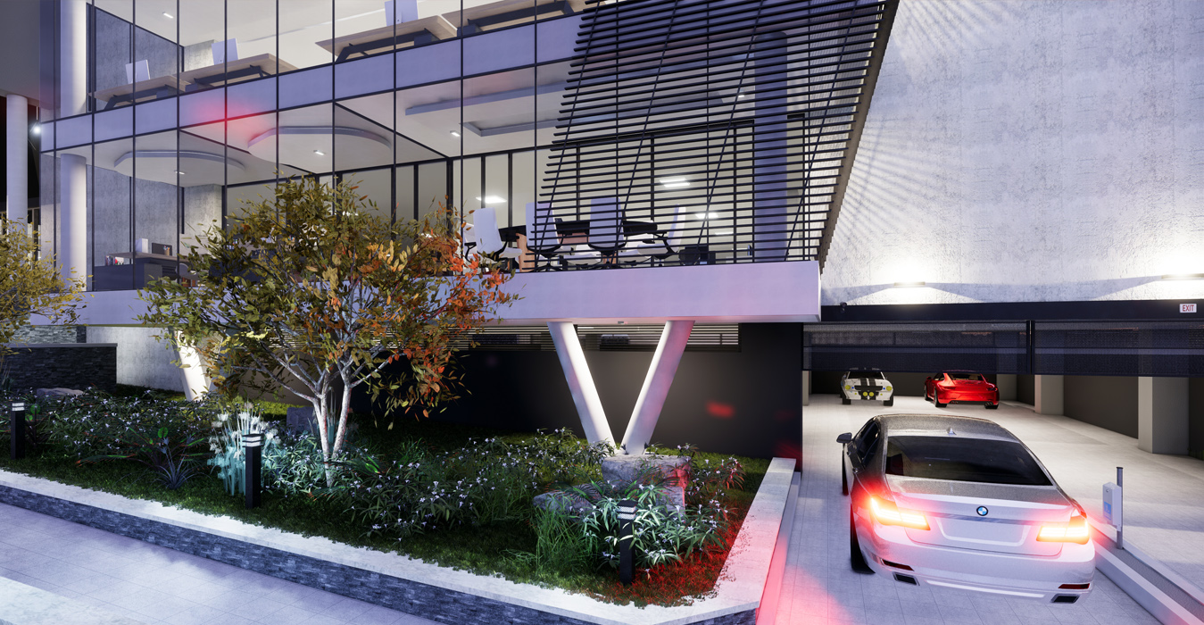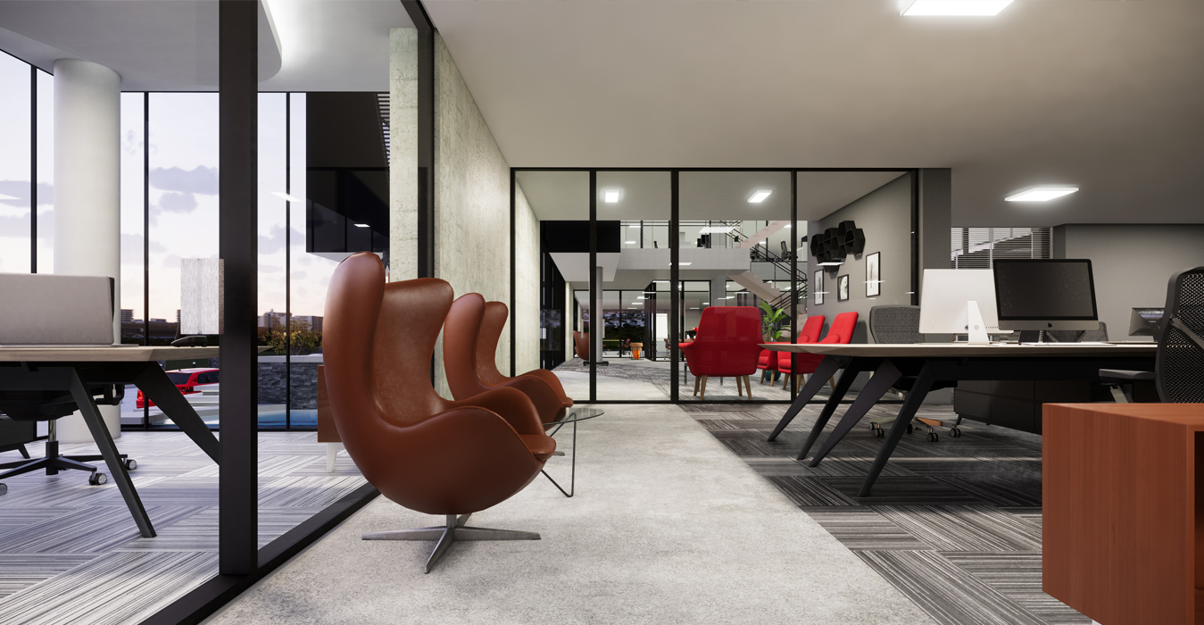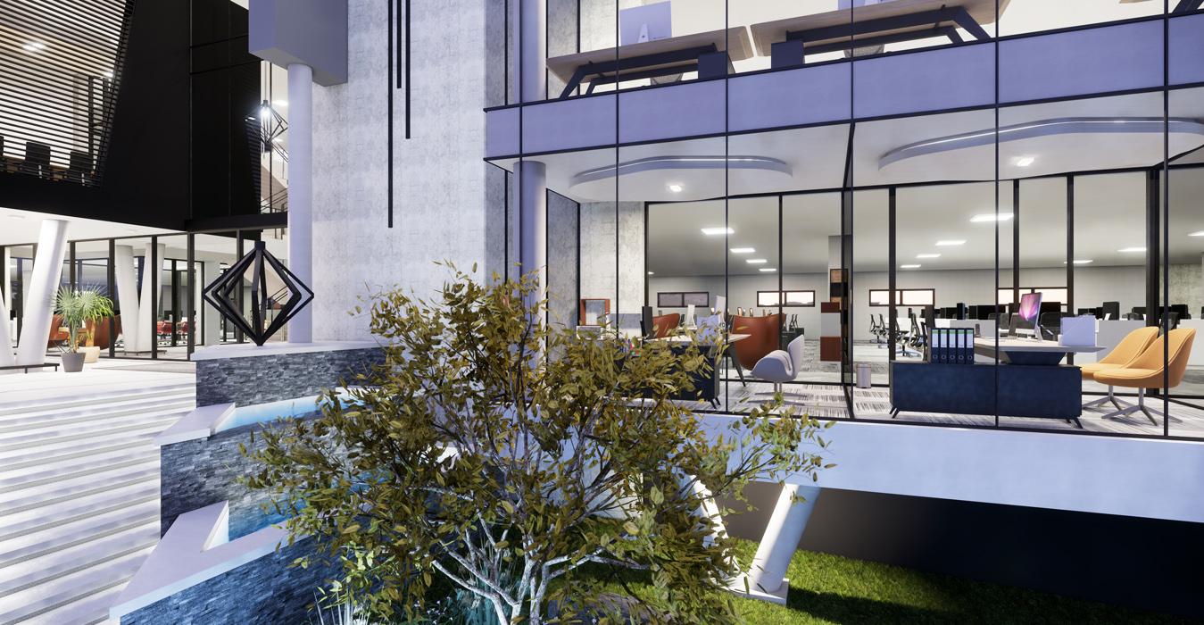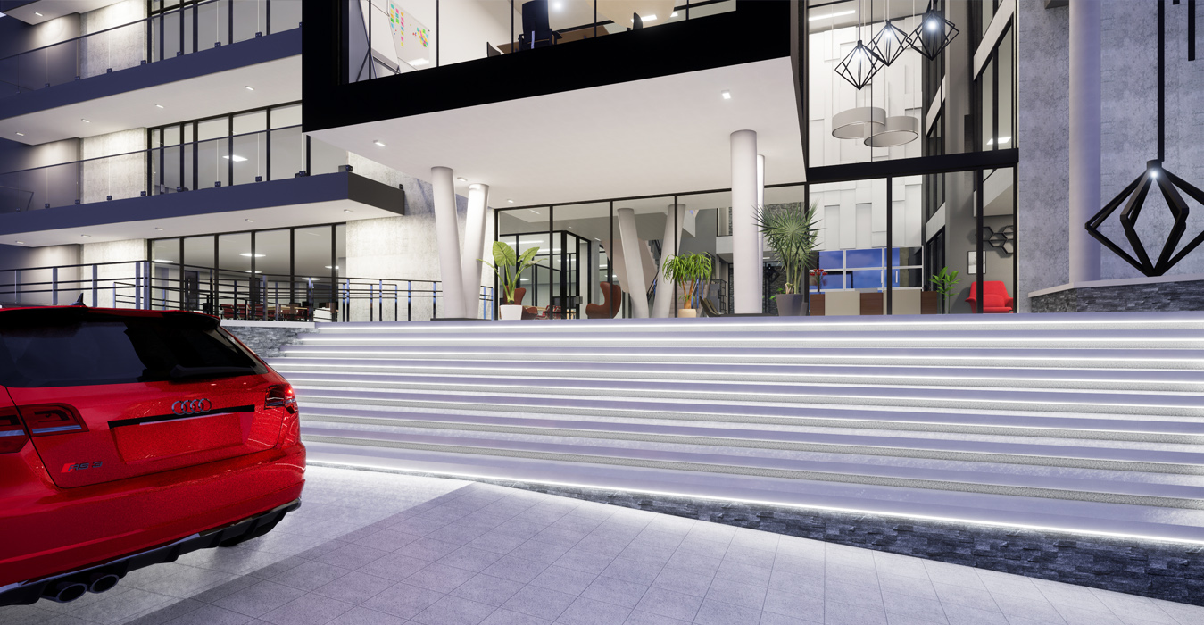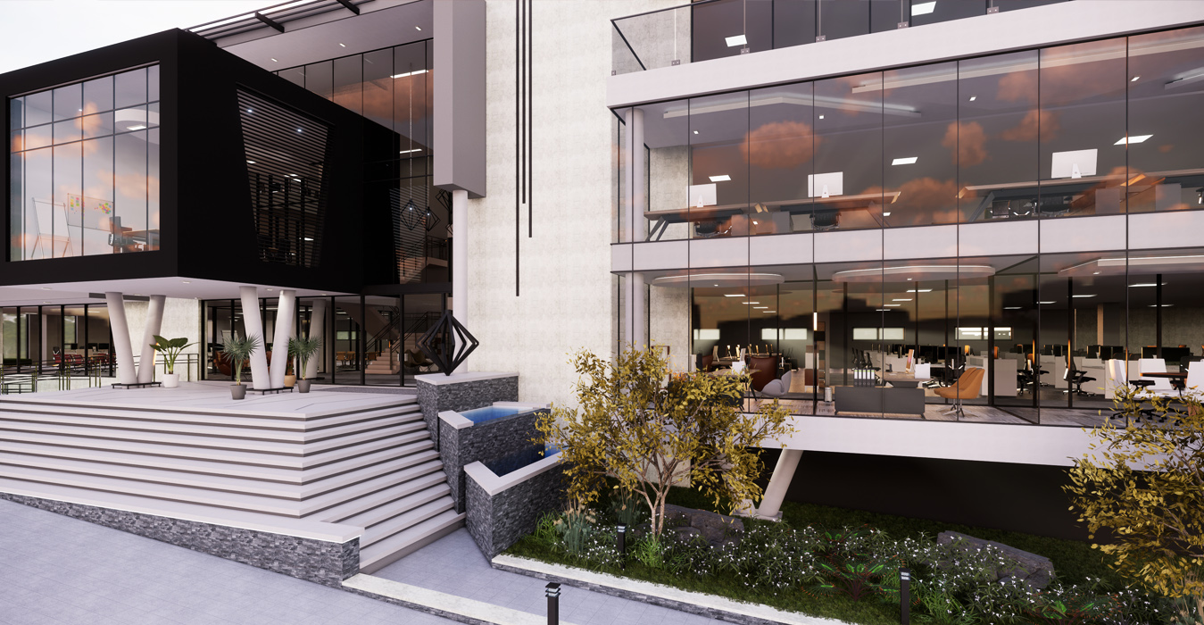 Diamond Walk Precinct
Diamond Walk Precinct
This exciting landmark development comprises of 1 semi-basement parking and 3 office levels above ground with over 4500m² of Rentable Area. The design makes use of feature landscape berms and grand staircases complimenting the substantial slope across the site. With a commercially-minded approach, the building has been designed with flexibility in mind incorporating a unique and contemporary architecture. Ample natural light enters the atrium through the glass façade and natural landscaping is brought into the atrium with feature planters. Glass façades which are north facing have been designed in accordance to improve the thermal performance of the building, using a combination of single and double-glazing. With an objective to create a place that redefines the way we experience our work environment, the design promotes a pleasant and healthy environment encouraging interaction by the use of one vertical circulation and service core. The central concept of this development is based on an entirely new vision for the future of property development in South Africa.
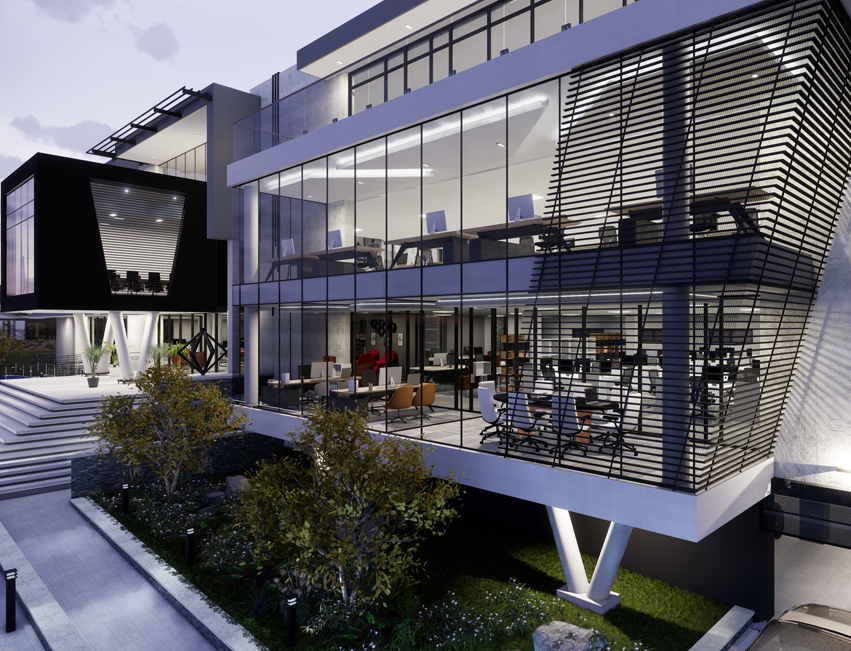
Design Objectives:
- To create a vibrant, contemporary & unique landmark building.
- Concept of the design to rely on a faceted building envelope.
- Design to utilise the substantial slope of the site.
- Design to be in harmony with the environment.
- Provide individual sectional title unit sizes.
- Architecture to be contemporary and unique.
- Total Area: 5500m²














