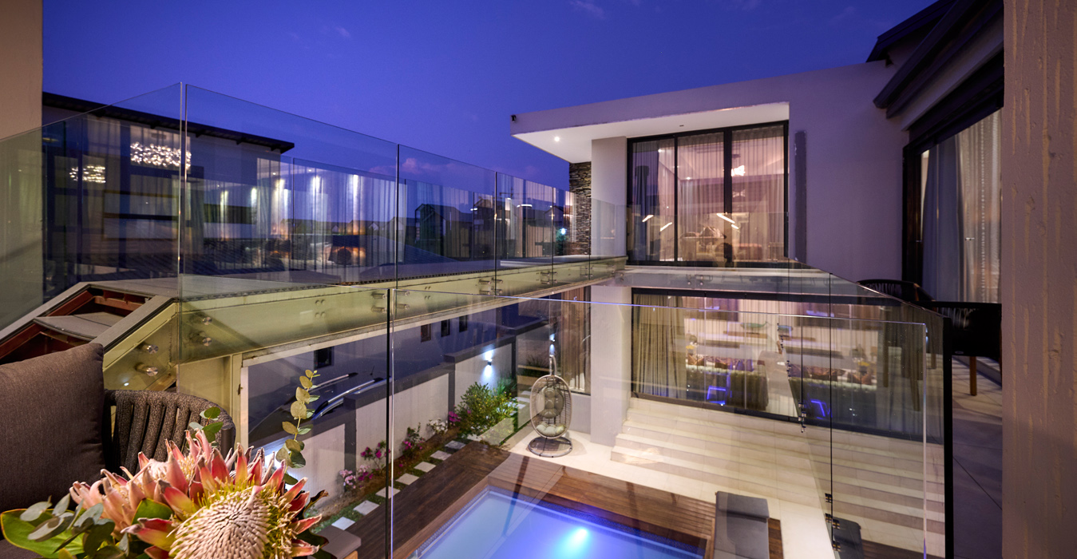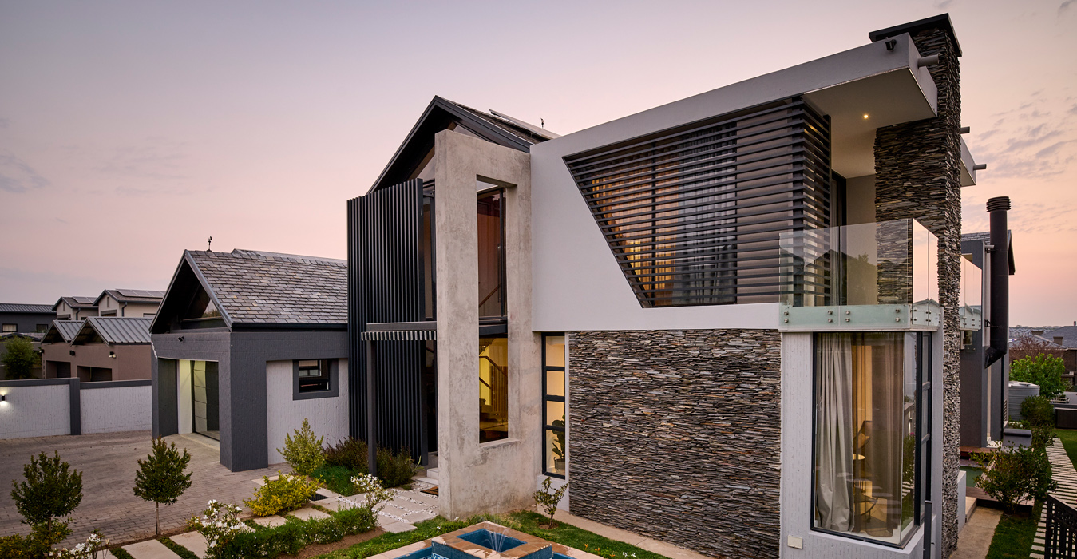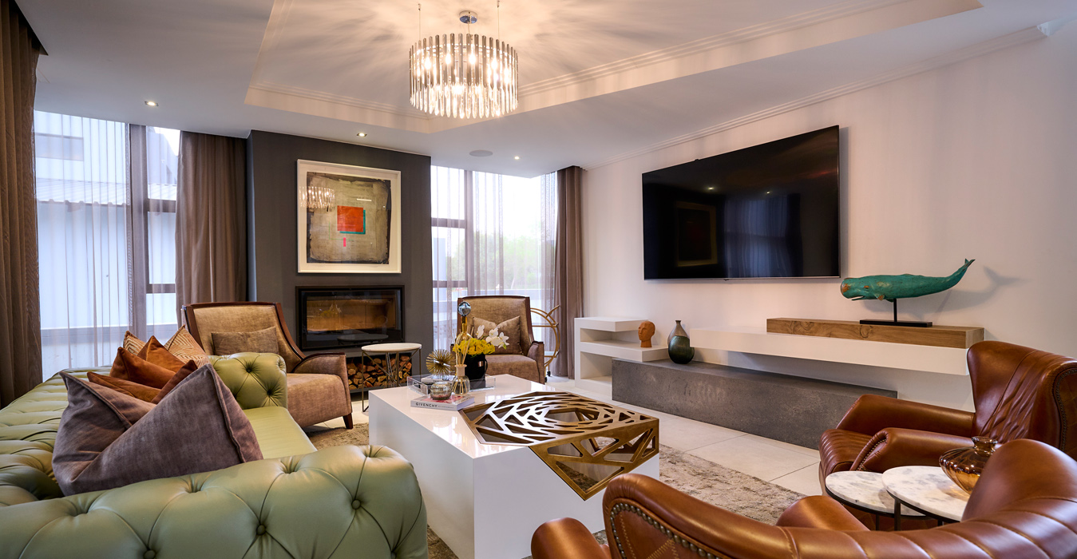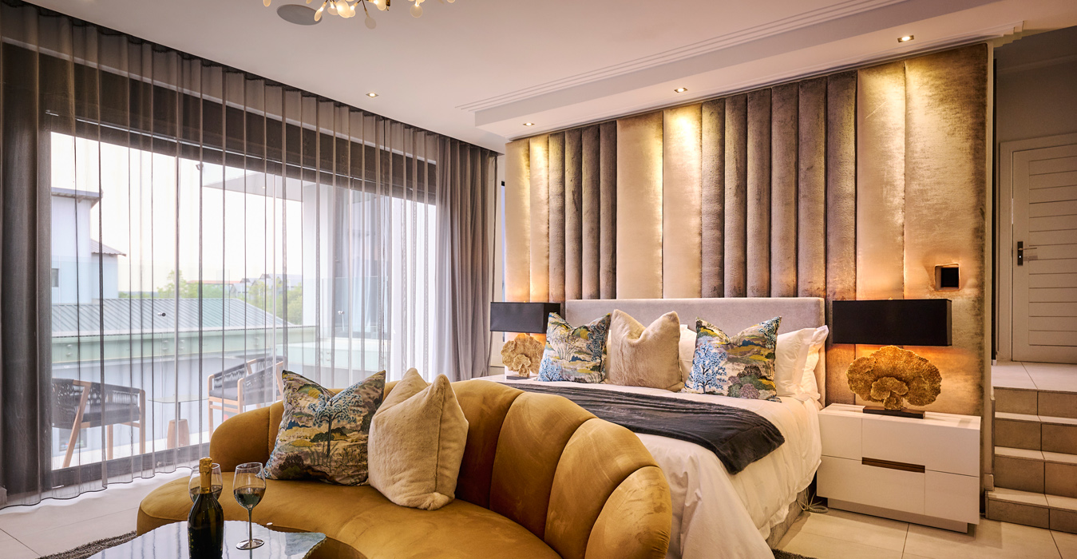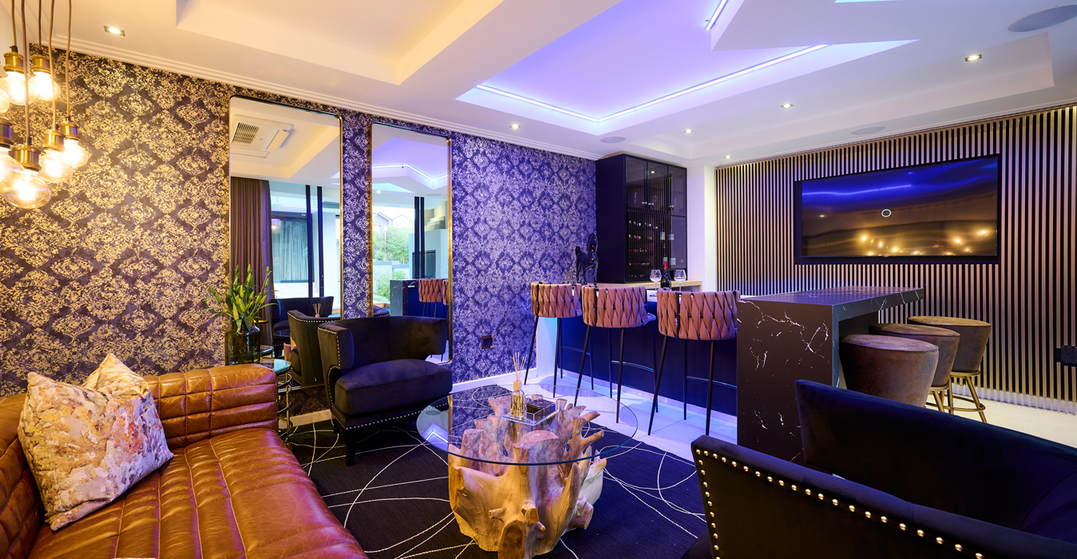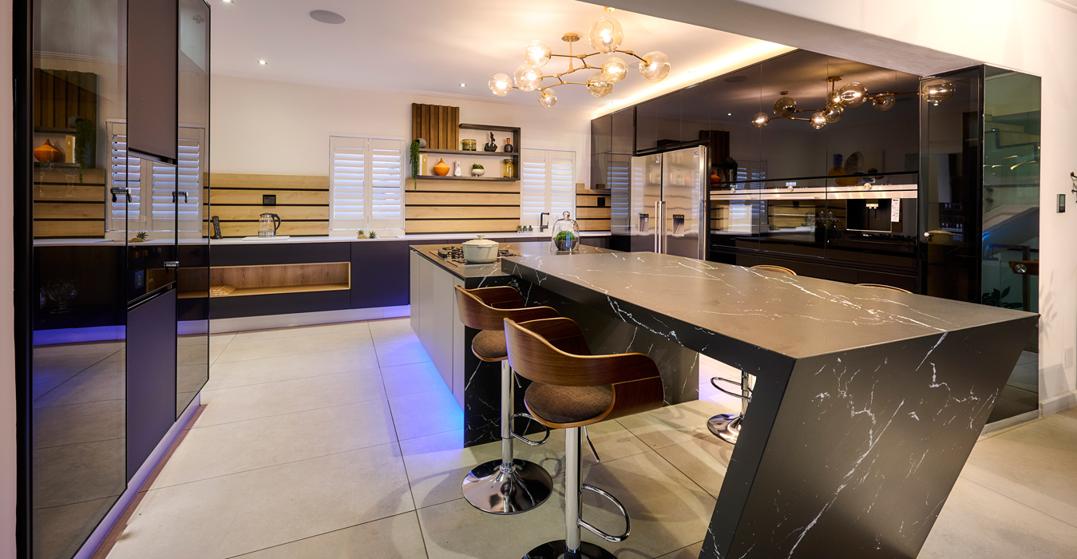 Waterfall Country Estate
Waterfall Country Estate
Viewing this opulent masterpiece from the exterior, one is simply blown away by the attractive street façade which boasts a slanted glass panel on the Northern parameter. The sheer amount of glass used on the design is striking and timeless, urging one to rush inside to take in the splendour of the interior. Driven to achieve a tranquil atmosphere and attractive streetscapes, the team used full-height glass panels complemented by steel elements with a touch of natural stone cladding. Coupled with an inviting pool wrapped snugly by timber decking and soft landscaping, this home makes for ultimate dream living in a luxury estate which boasts splendid treats such as fishing, biking and picnicking among the expansive indigenous parklands.
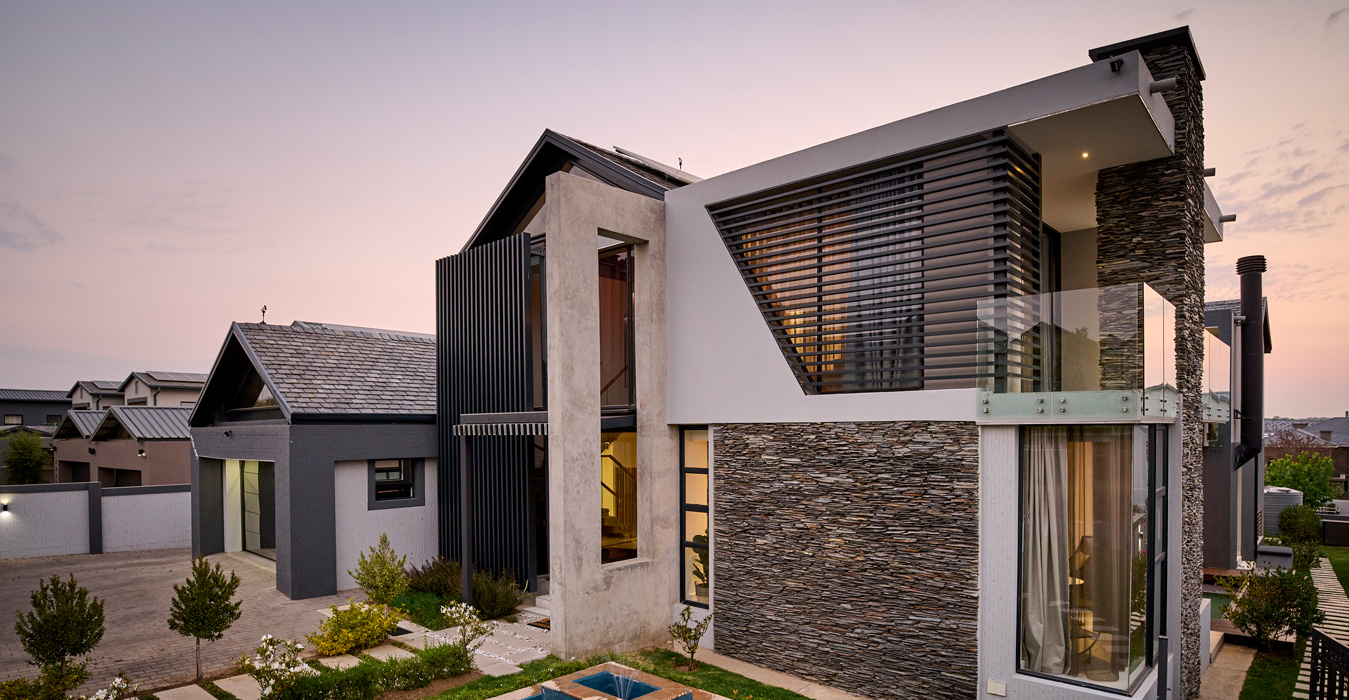
Design Objectives:
- Architecture to respond to the climate and environment.
- Embrace the use of building materials in their raw form.
- Design to be in harmony with the environment.
- Design to respond effectively to the highveld.
- Create an aesthetic icon.
- Total Area: 660m²













